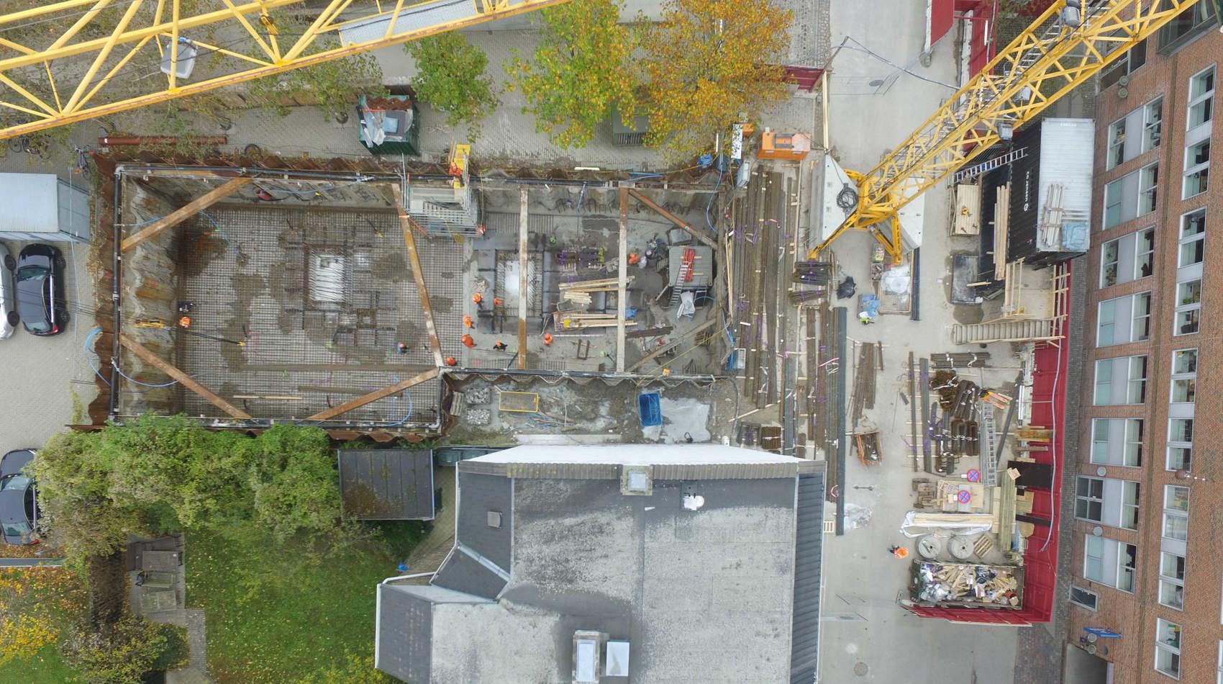
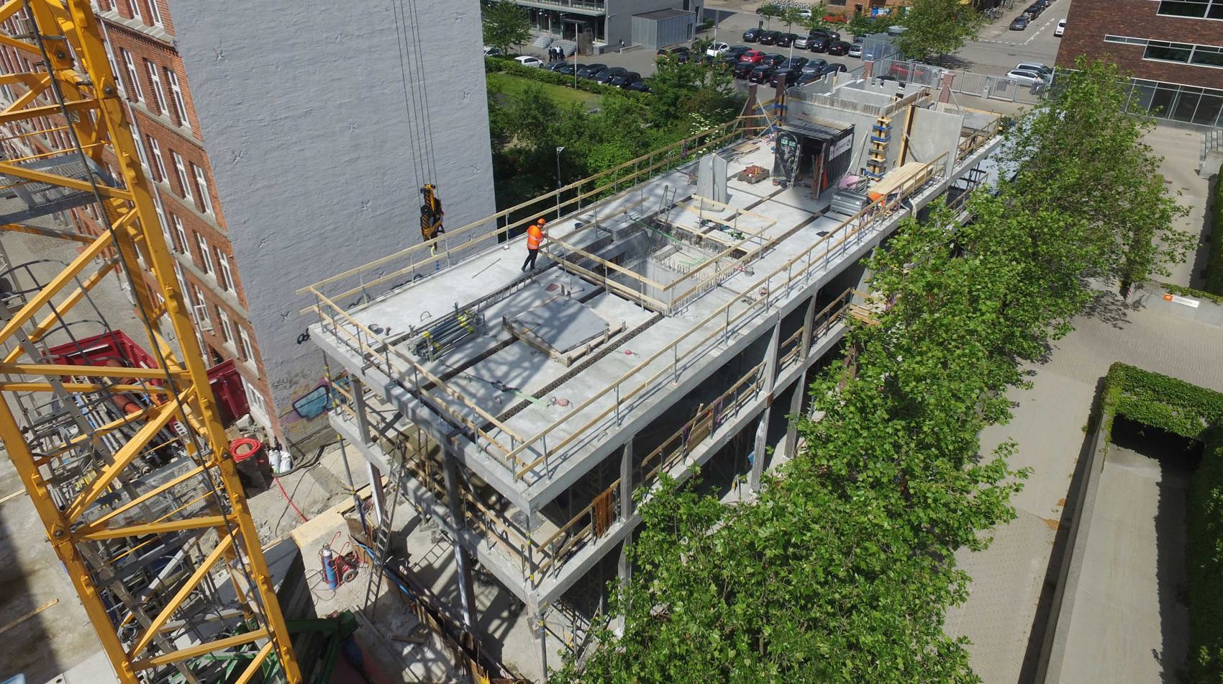
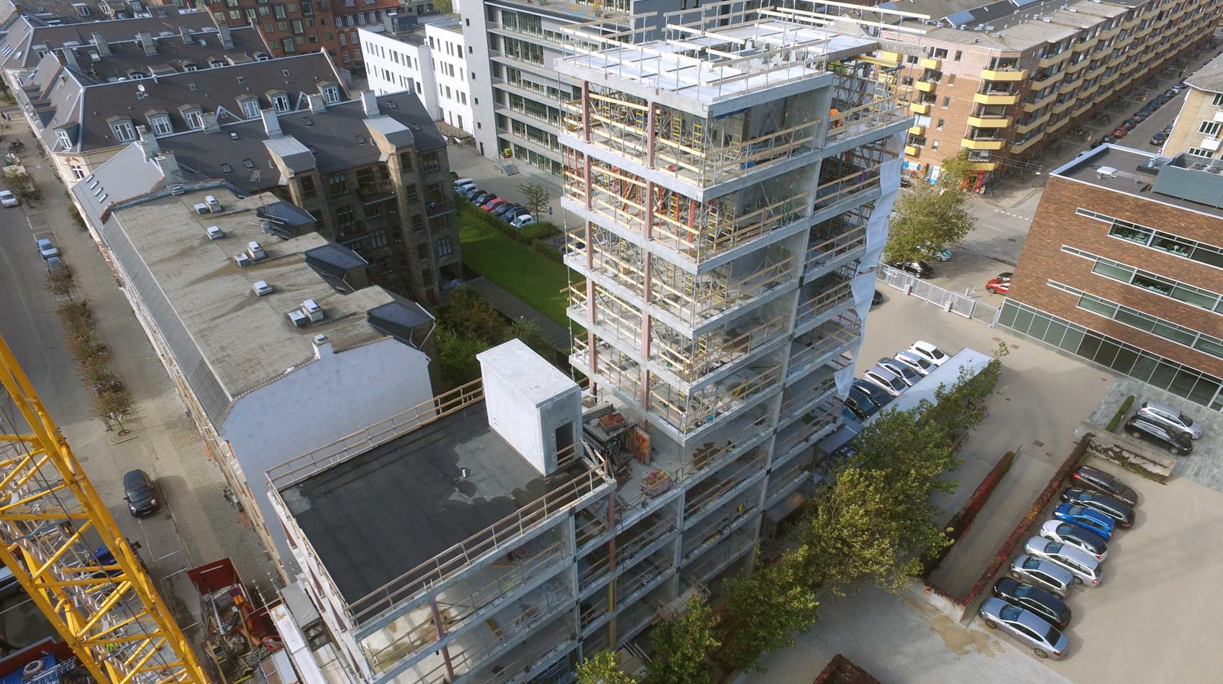
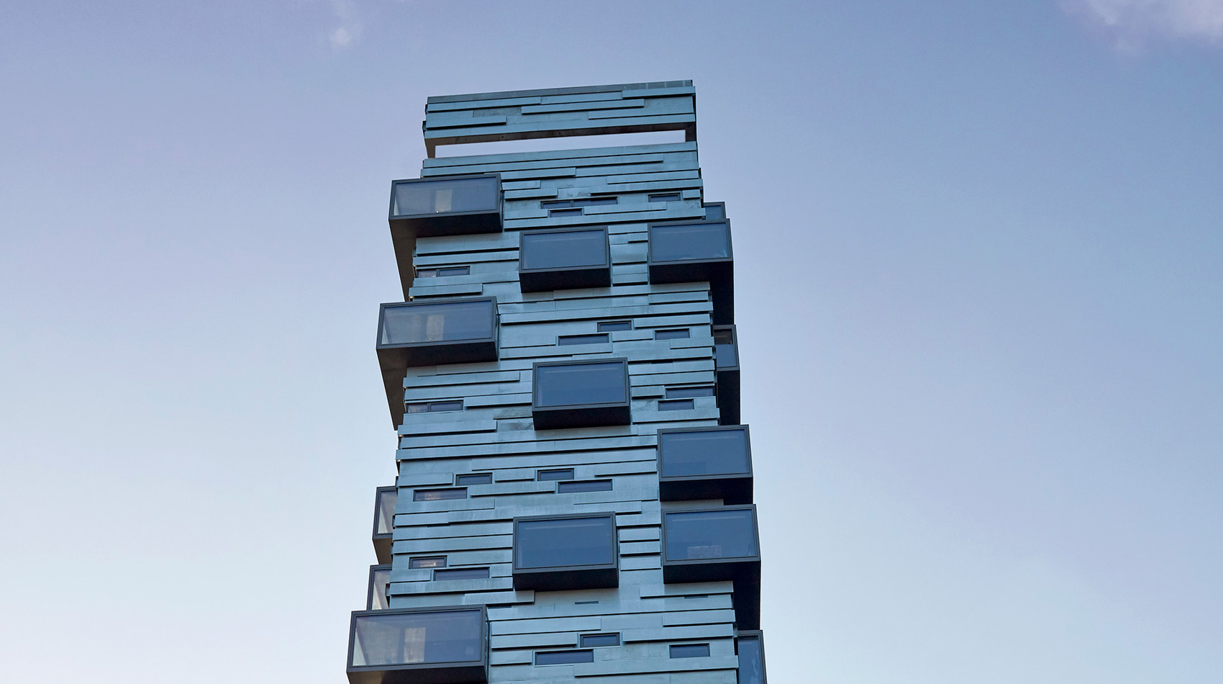
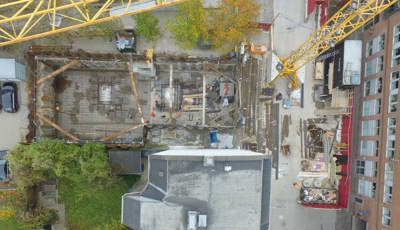
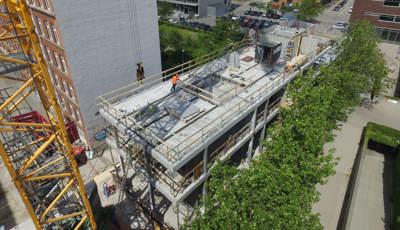
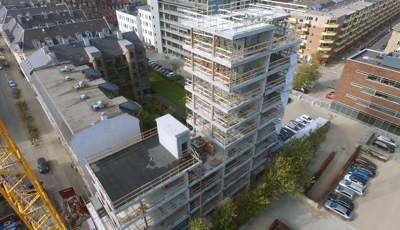
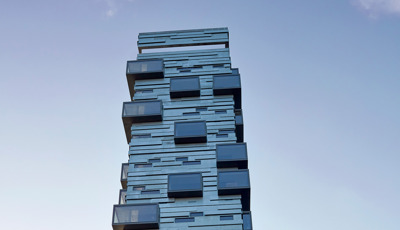








The Tower leaves a small footprint - not only because of its sustainable profile, but also because of the lot area of only 260 m2.
The construction consists of two buildings of different heights – a five-floor town house with aspect in street alignment and a 16-floor tower construction, which is positioned away from the street. In total, the two integral buildings contain 37 hotel suites.
The construction is clad with zinc, and the aspect will have a striking expression with bays and windows of different sizes. Both roof surfaces have a roof terrace with a view of the city and the harbour.
The very slender tower elegantly completes the block on Hjørringgade with a conspicuous high-quality building that may function as a landmark for the new hub around Nordhavn area.
Areas of the lot: app. 500 m2
Lot size: 260 m2
The total floor area of the construction: Will be 3,151 m².
Height of the construction: 54 meter
Floors: 16
Hotel apartments: 37
Roof terraces: 2
The architects are Lundgaard & Tranberg who also designed Charlottehaven.
See you in February 2020!
